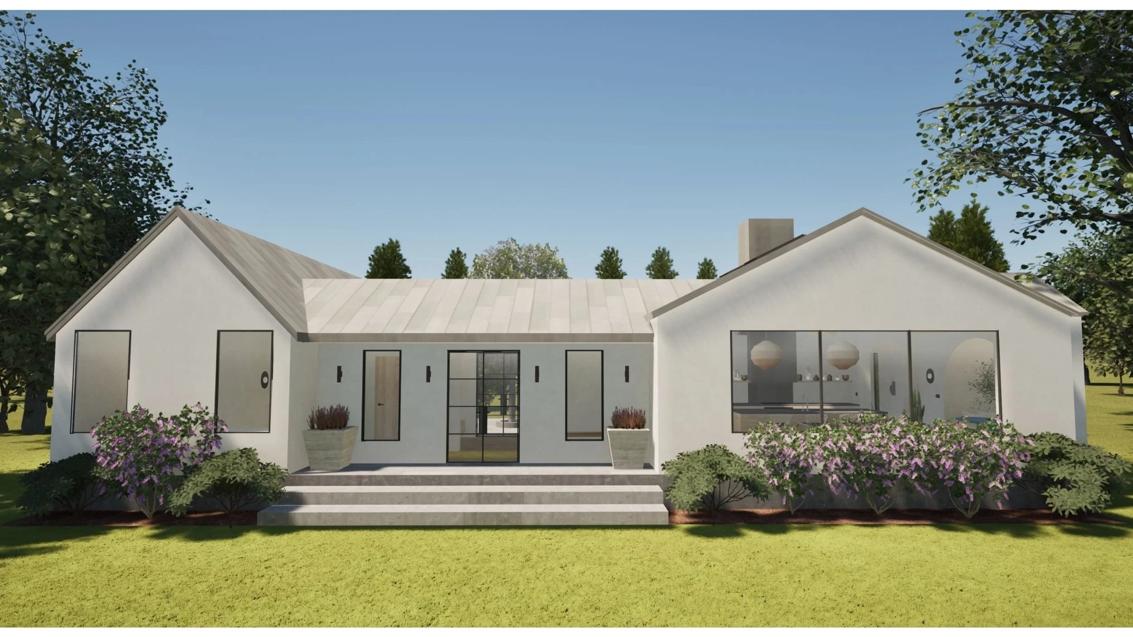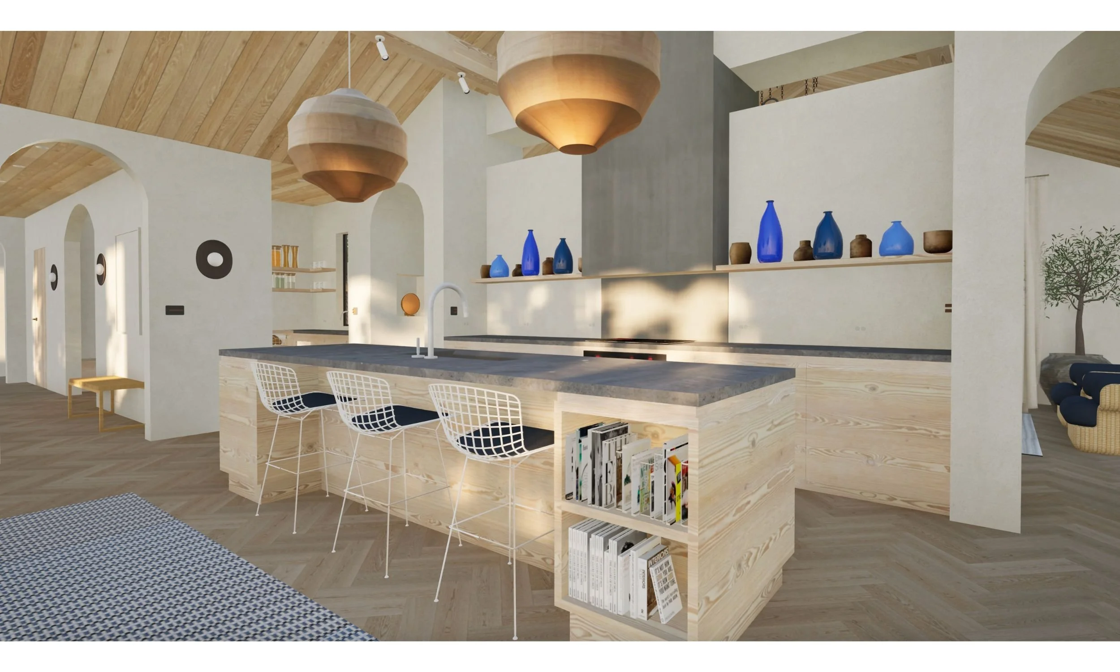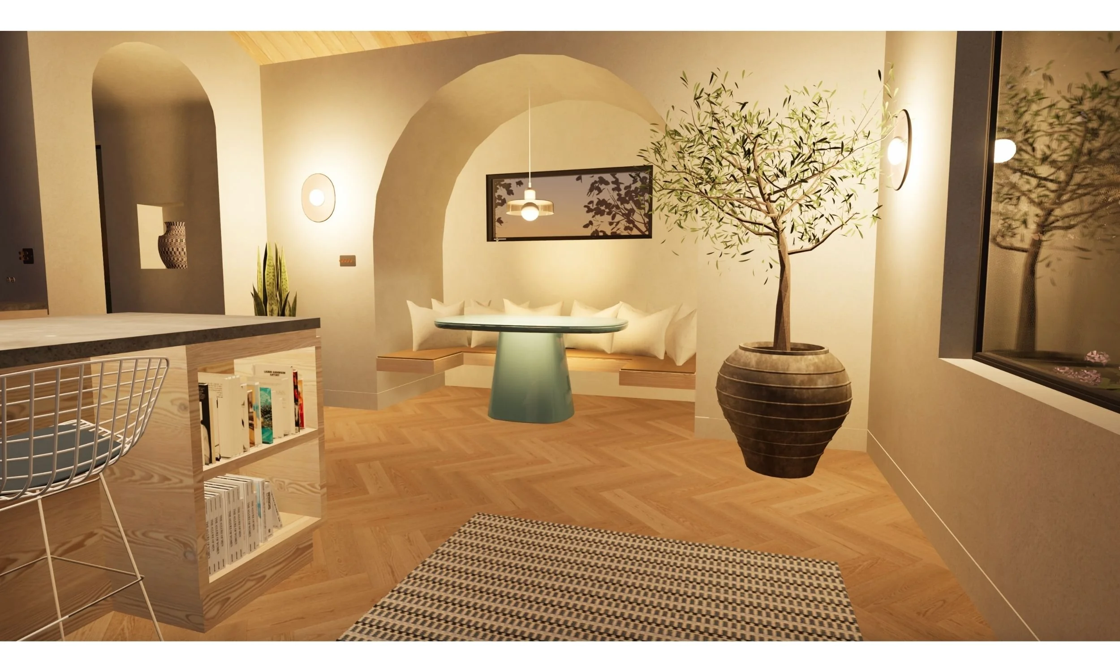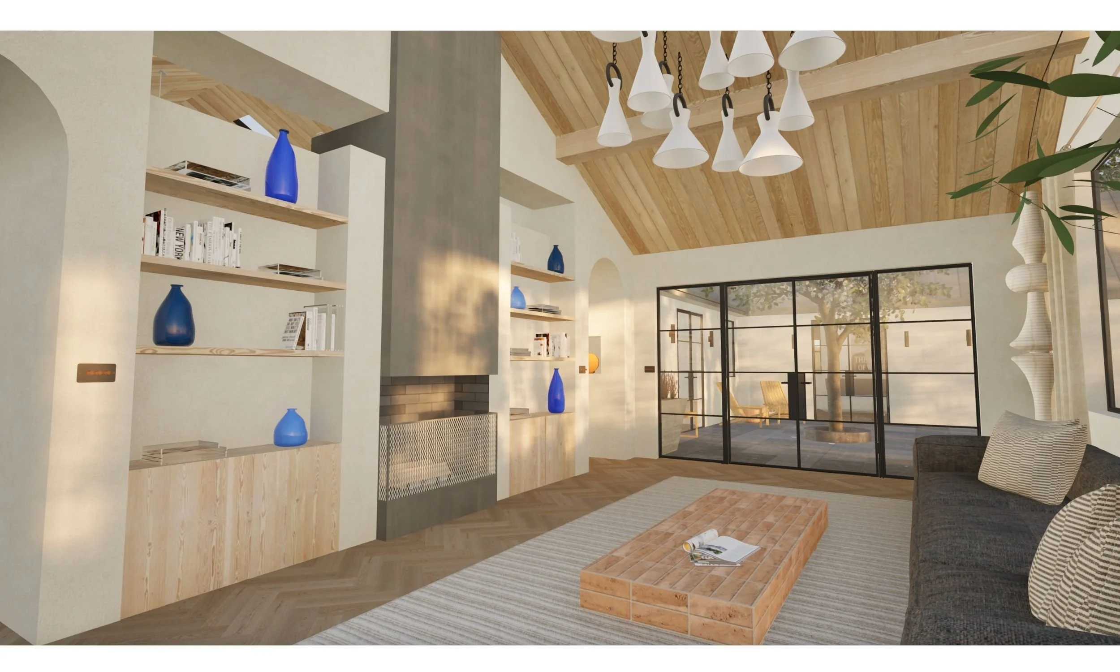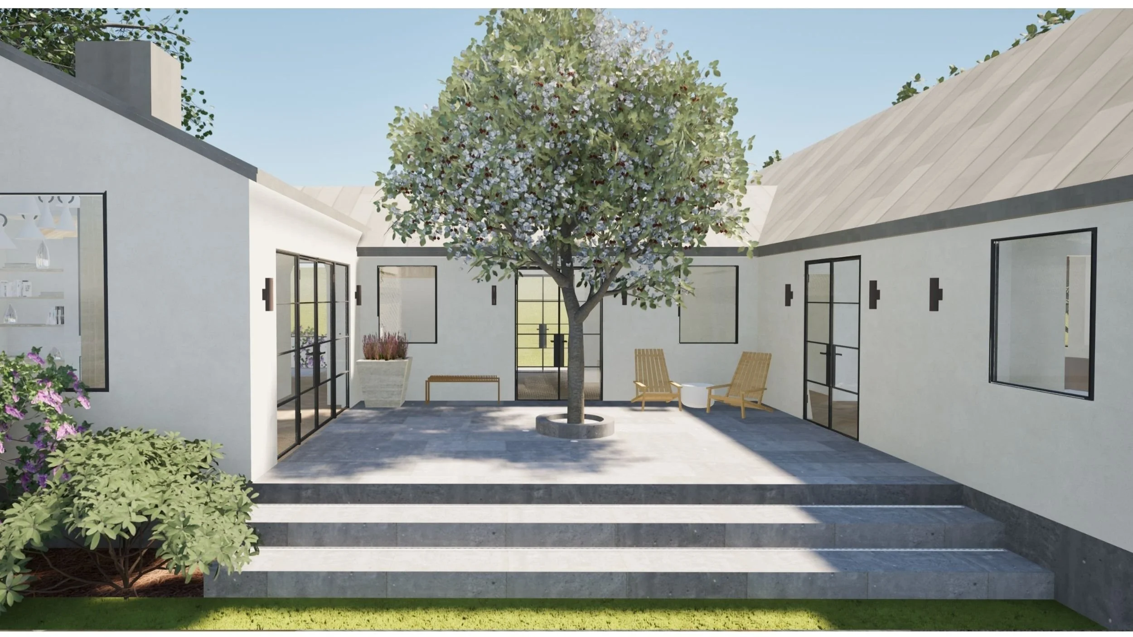HILLSIDE RESIDENCE
This project began with the challenge of transforming a dated, fragmented home into a cohesive, light-filled retreat that embraced both functionality and a serene modern aesthetic. The design concept centered around clean lines, natural textures, and a strong connection to the surrounding landscape. We aimed to create a timeless yet contemporary structure that felt grounded in place, with simplified gable forms, a soft neutral palette, and expansive glazing to maximize natural light and views. The result is a tranquil and sophisticated residence that balances simplicity with warmth, offering a peaceful backdrop for modern living.
THE GOAL
to design a relaxed yet elevated home that balances everyday comfort with refined style. The space needed to support the rhythms of a growing family while also feeling polished enough for entertaining. Thoughtful materials, flexible layouts, and a warm, modern aesthetic were key to achieving this balance.
THE VIBE
relaxed > formal
warmth + texture
modern mediterranean
INTERIORS / KitchenThis kitchen was designed as the heart of the home— grounded by a monolithic zinc hood and anchored with sculptural lighting to bring warmth and softness to the vertical volume. A restrained material palette of pale wood, matte plaster, and honed stone to create a calm, cohesive backdrop, allowing curated ceramics and bold blue accents to add personality and contrast. The open shelving reflect a focus on both functionality and lived-in character, bridging minimalism with warmth.
With the vastness created by the vaulted ceilings and openness of the kitchen, we wanted to create a nook where the homeowners could retreat to while still feeling a part of the kitchen environment. A formal dining room was, well, too formal for their lifestyle. We decided on a space of relaxed intimacy, knowing many meals and quality time were to be shared here.
INTERIORS / LIVING ROOMThe custom-designed zinc-clad fireplace and range hood form a unified element that anchors both the kitchen and living room. Flanked by recessed built-in shelving, this central feature was meant to add structure and balance to the open-concept layout. A soft, neutral material palette was intentionally chosen to let the expansive steel-framed windows and sweeping landscape views remain the focal point of the space.
EXTERIORS / PATIOA key focus throughout the design process was creating a seamless indoor-outdoor connection. This three-quarter courtyard patio links the living room, mudroom, and primary bedroom, serving as both a visual anchor and a functional extension of the interior. At the heart of the space, a central flowering tree adds natural beauty while adding in some privacy.

